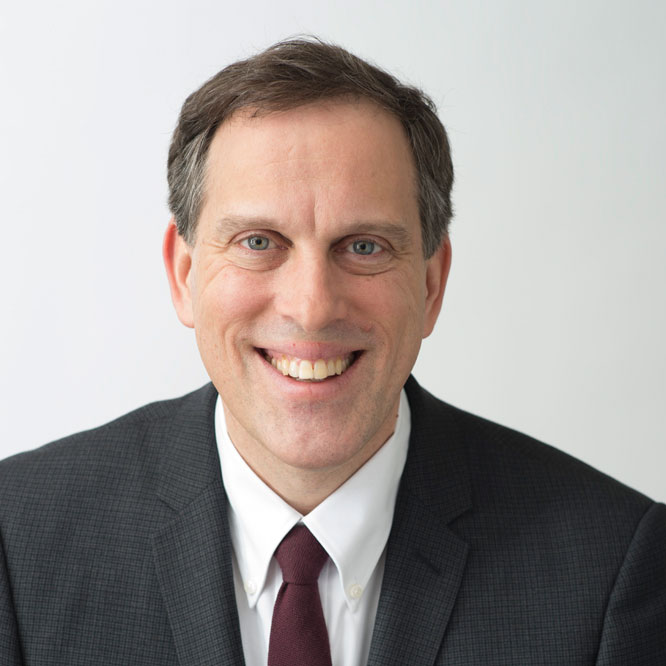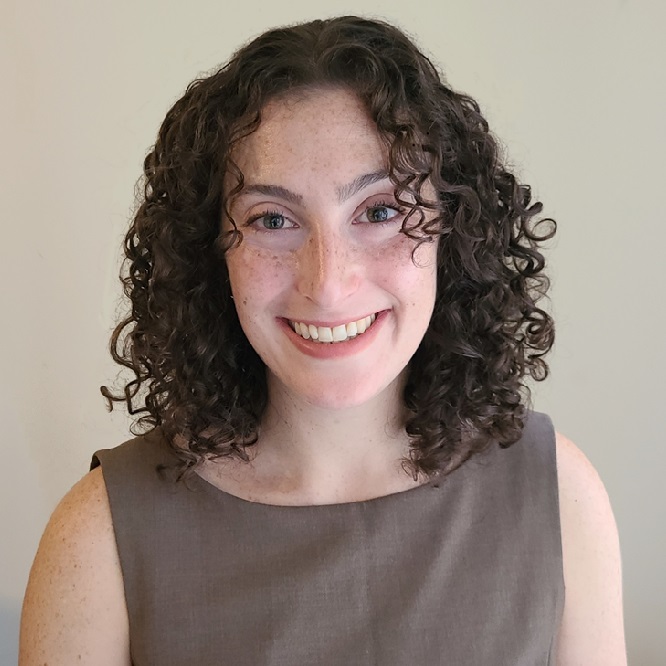Roku Office Fit-Out
5 Times Square, New York, NY
GMS provided structural engineering services for Roku’s office fit-out on the 30th-37th floors of 5 Times Square in Manhattan. The layout of the office space, comprising 237,000 sf, consists of open workstations, conference rooms, and various amenities.
We designed a 3-story interconnecting stair, as well as support for a curved horizontal fire shutter around the new stair opening. Our team reinforced the structure of the building to support a public assembly occupancy for both a “Town Hall”-type meeting space and the 34th floor terrace. At the terrace, GMS also provided structural support for a new glass guardrail and anchor points to tether terrace furniture to the existing roof structure. In addition, we reviewed loads imposed by seven (7) IDF rooms and one (1) MDF room.
Architect: The Switzer Group










