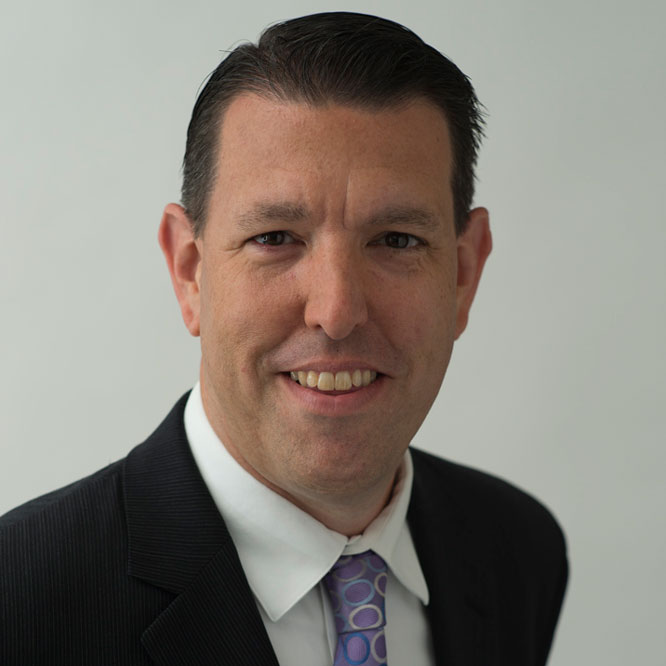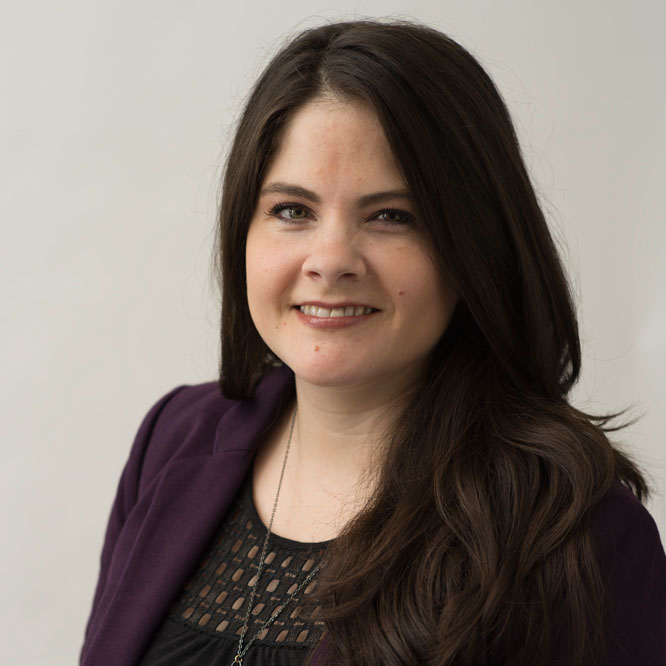Hospital for Special Surgery
New York, NY
Structural engineering for extensive renovation and expansion to convert an existing three-story parking garage into a first-class medical facility. The project included a 10,300 sf three-story addition on top of the existing 20,000 sf building. The design featured reinforced floors, a new lateral system, new elevator/stair core and upgraded structure for MRI equipment.
Architect (Base Building): Murphy Burnham & Buttrick
Architect (Fitout): daSilva Architects







