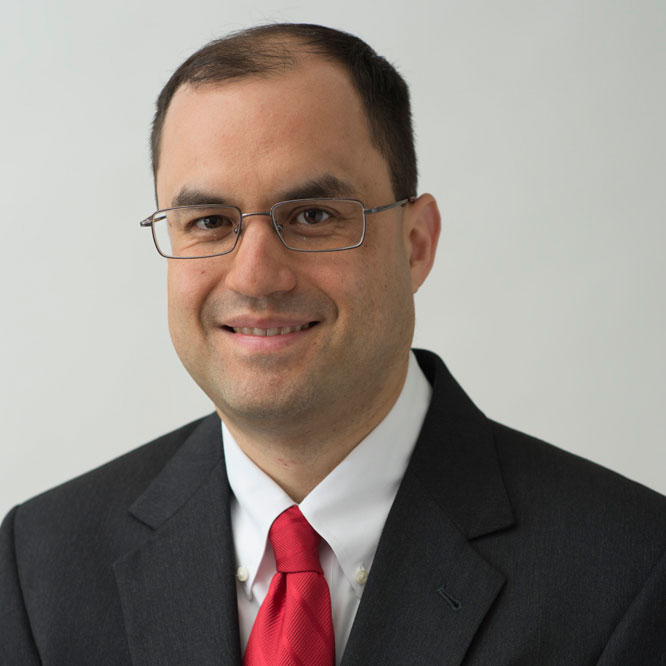Greenwich Country Day School
Greenwich, CT
GMS provided structural engineering services for this expansion at Greenwich Country Day School’s Upper School. To the south, a new academic building, made up of two sections, was constructed. One section contains classrooms, while the other contains music rehearsal spaces, fitness rooms, and mechanical systems. To the west of the academic building, a tall retaining wall, and exterior stair tower with reinforced concrete walls were constructed to allow easier access to the school’s athletic field. To the north, a kitchen/servery building was constructed immediately adjacent to the existing building. An Art quad was designed north of that, consisting of several buildings with CLT and a connected covered walkway. A new performing arts center has been designed for the southern end of the campus.
Architect: Centerbrook Architects











