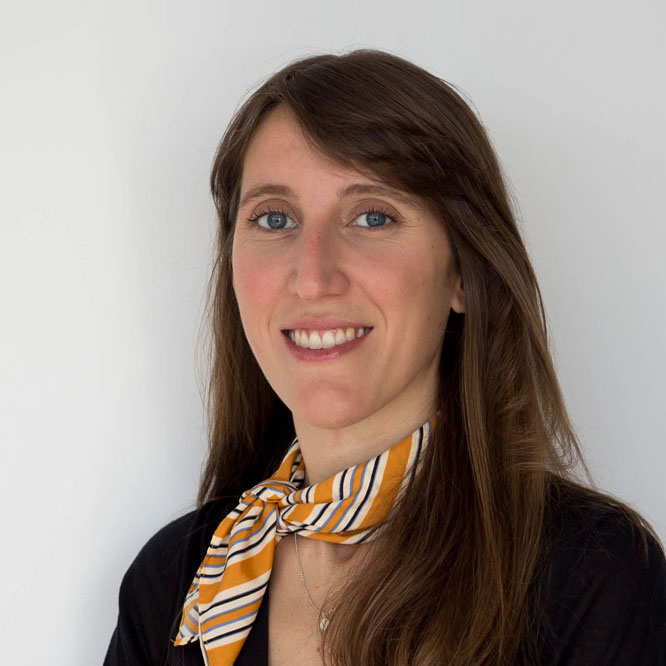Confidential Financial Services Firm
55 Hudson Yards, New York, NY
GMS provided structural engineering services for the corporate fit out of a large Financial Firm in one of Manhattan’s newest skyscrapers in Hudson Yards. The new headquarters span over eight floors and totals approximately 260,000 sf. The structural highlights for the project include the design for several unique interconnecting stairs to link the floors, a central amenity floor with a wraparound terrace and numerous public assembly areas. At the 10th floor roof setback, GMS designed the support of a cubic all-glass bulkhead that houses a multi-story elevator and staircase connecting the terrace to the lower trading floors. On the setback roof terrace, GMS assisted with the support of specialized landscaping, planters, and large-scale art pieces.
Owners Rep: The Vander Veen Group
Architect: Architecture + Information
Interior Design Best of Year Award – 2019






