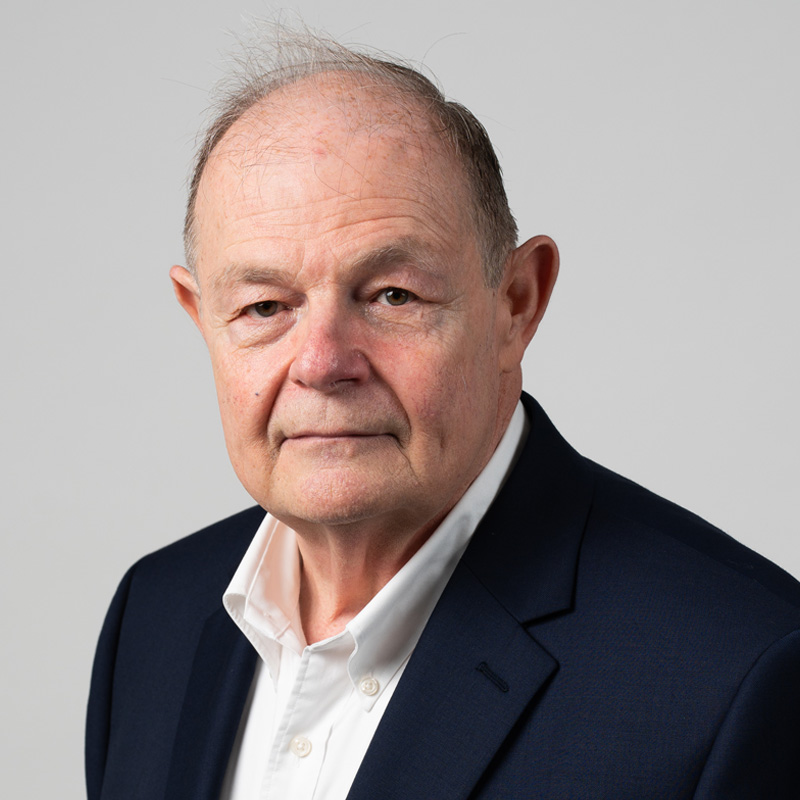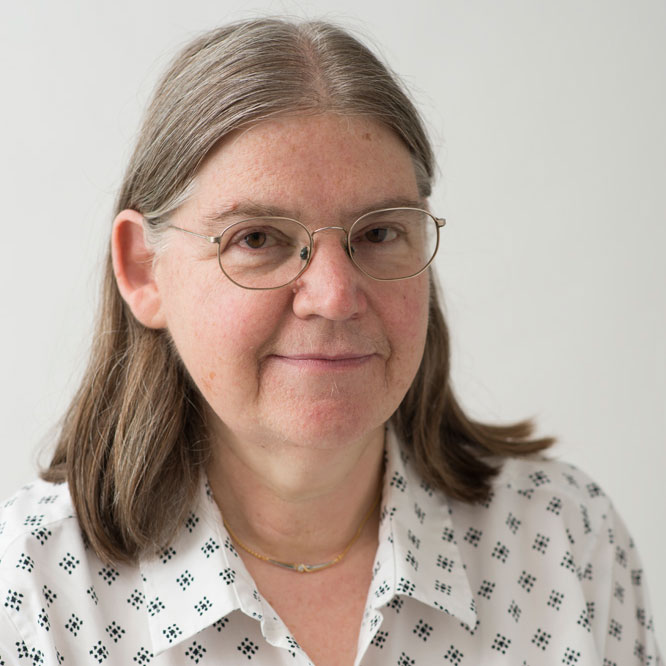24 Central Park South
New York, NY
GMS provided structural engineering and waterproofing services for the lobby, gym, entry and façade renovation at 24 Central Park South in Manhattan. The lobby space was expanded by 250 sf and includes new front door steps, new planters, new storefront, and a new ADA compliant lift. The gym is a newly created space with a raised floor system. The façade work included the replacement of the cladding from the ground to the third floors incorporating new stone and a new entry canopy constructed of perforated, curved steel plates and a polycarbonate resin cover.
Client: 24 Central Park South, Inc.
Architect: Holzman Moss Bottino Architecture









