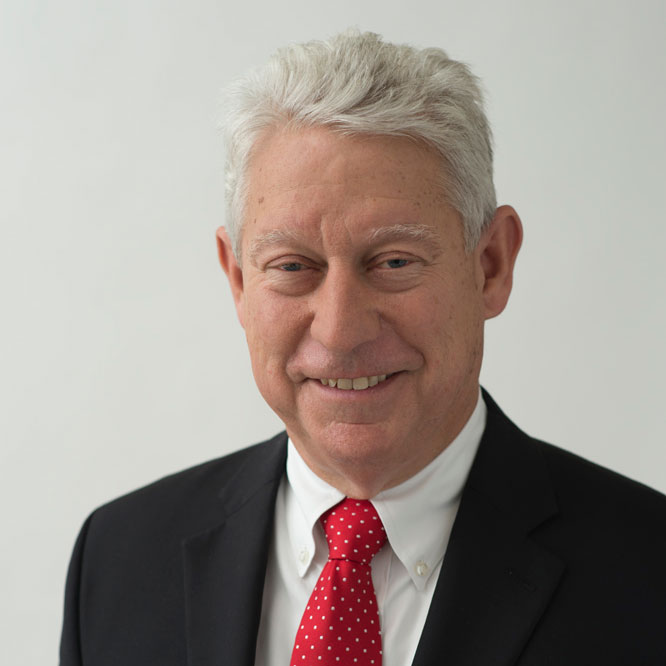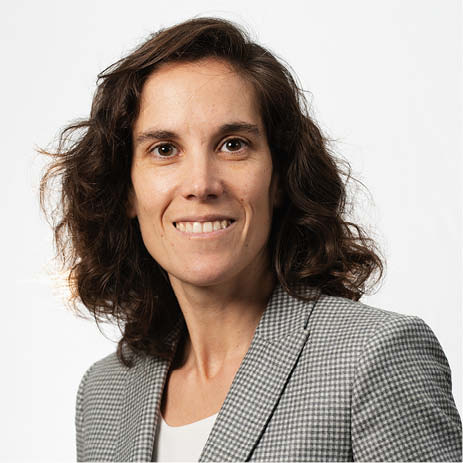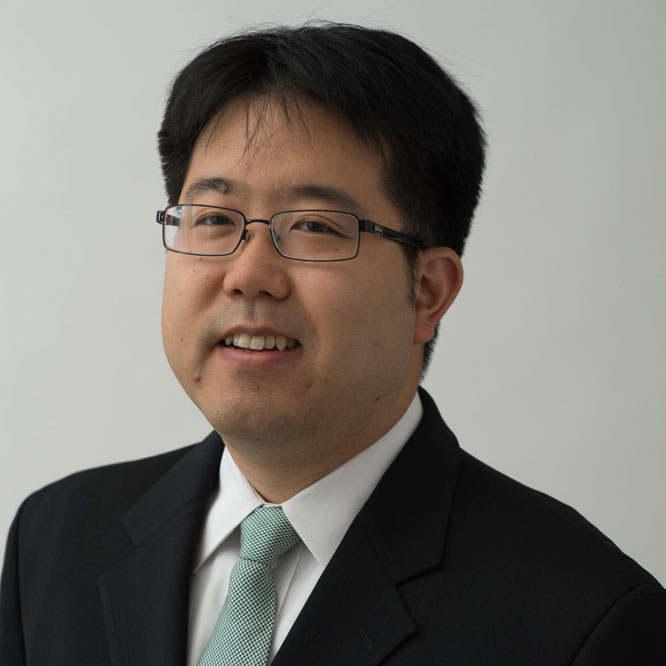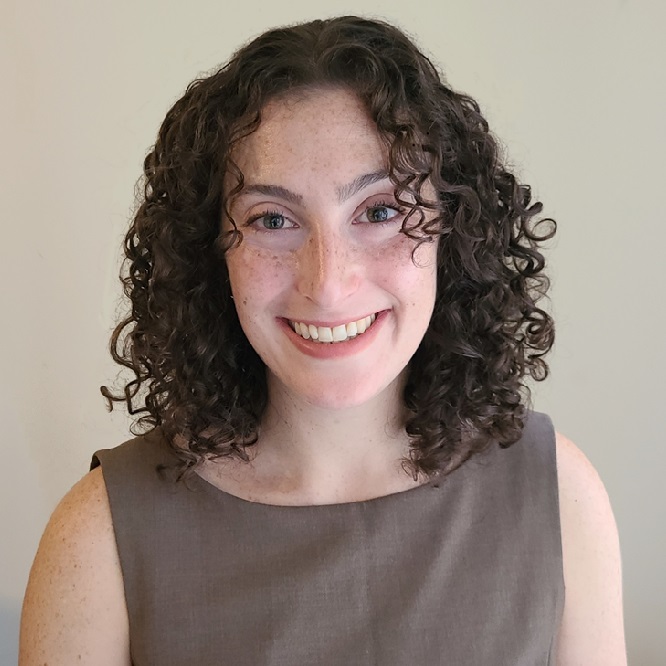Moise Safra Community Center
This new temple and community center incorporates a pool in the sub-cellar, a wellness center, the synagogue lobby and a café at the ground level, a sanctuary with balcony, classrooms, offices, a double-story high gymnasium, a banquet room and a rooftop play area as well as necessary ancillary spaces. The building is approximately 170 feet tall and encompasses approximately 65,000 gsf.
Architect: Platt Byard Dovell White Architects
2019 ACEC NY Excellence in Engineering Gold Award, Structural Systems category
2021 American Architecture Award, Religious Buildings category









