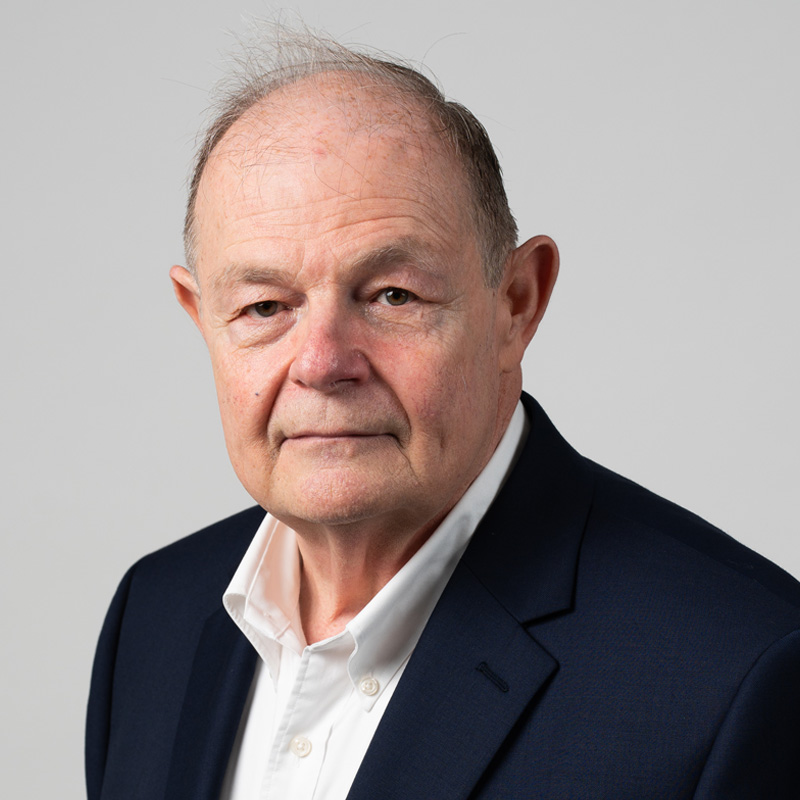5555 Bonner Avenue
North Hollywood, CA
The building consists of 31 residential units on four levels over a two level parking garage. The total framed area is approximately 56,000 sf. The apartments are a mix of one-bedroom, two-bedroom, and three-bedroom units totaling roughly 34,000 sf of residential space. Each apartment has its own private balcony. A 1,200 sf open roof patio and a gym are located on the fourth floor.
Construction is concrete up to and including first floor, with timber framing above.
Owner: JASCO Enterprise, Inc.
Architect: Kamran Tabrizi, Architect & Associates






