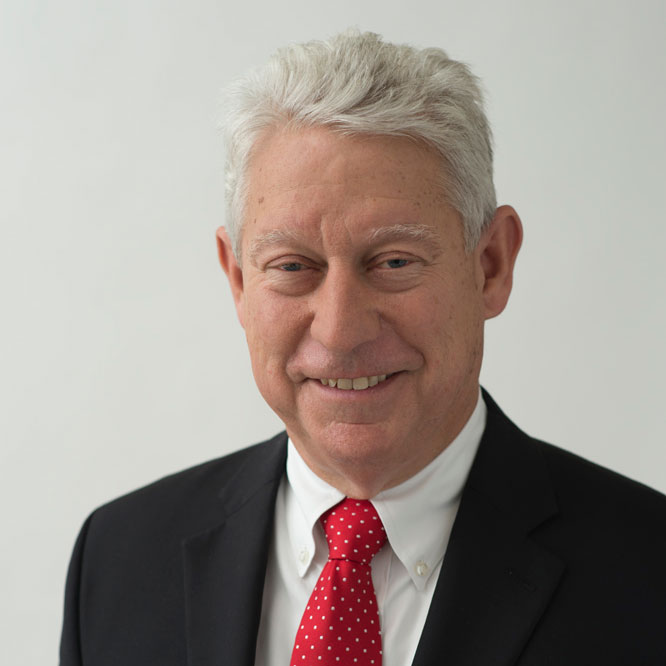
340 Madison Avenue
This project revitalized an office building in Midtown Manhattan, modernizing and reconfiguring the lobby, enlarging the retail spaces and updating the building facade. A 6 story, 120,000 square foot addition was installed on top, the existing courtyards were infilled and a new lateral load system for the new combined structure was designed and built.
The façade consulting work involved providing guidance, including detail drawings and specifications, to the project architects for the façades. Controlled inspection of the façade during construction was also part of the scope of work for this project, as was extensive testing in both the laboratory and the field.
Design Architect: MdeAS Architects
Architect of Record: Gensler



