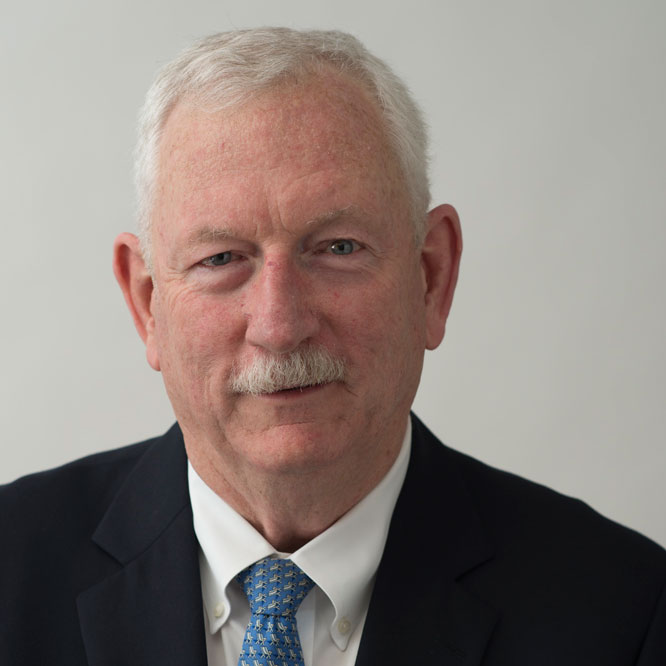68/74 Trinity Place
GMS served as both the structural engineer and building envelope consultant for this new 400 foot tall, 325,000 square foot building with 32 floors and two basement levels, as well as mechanical and penthouse levels.
The upper 25 floors of the building will consist of offices. The lower portion (podium) of the building will contain the church’s program area. The Trinity Street façade will contain the bridge entrance 21’-6” above the ground floor level to connect the new building to the yard behind Trinity Church. The base of the building will contain specialty spaces including TV production, meeting rooms, libraries, music practice rooms, loading dock, food service areas, conference centers, classrooms, and offices.
Design Architect: Pelli Clarke Pelli Architects
Executive Architect: Stephen B. Jacobs Group









